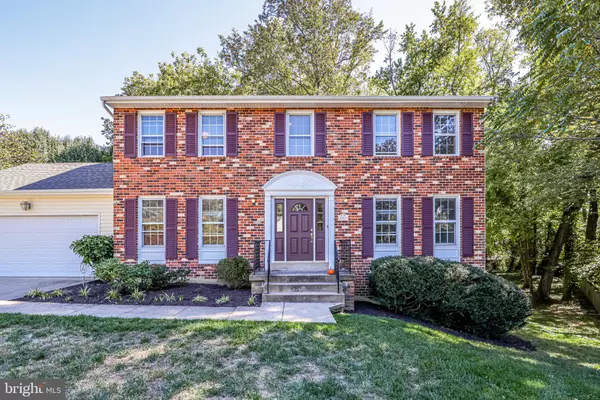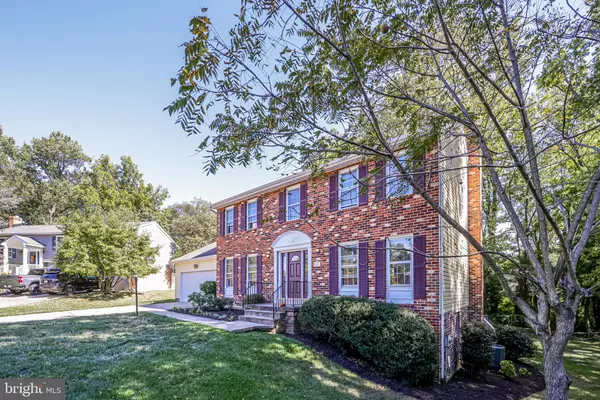For more information regarding the value of a property, please contact us for a free consultation.
8313 CROWN COURT RD Alexandria, VA 22308
Want to know what your home might be worth? Contact us for a FREE valuation!

Our team is ready to help you sell your home for the highest possible price ASAP
Key Details
Sold Price $908,141
Property Type Single Family Home
Sub Type Detached
Listing Status Sold
Purchase Type For Sale
Square Footage 3,291 sqft
Price per Sqft $275
Subdivision Riverside
MLS Listing ID VAFX2025556
Sold Date 11/01/21
Style Colonial
Bedrooms 5
Full Baths 2
Half Baths 1
HOA Y/N N
Abv Grd Liv Area 3,291
Originating Board BRIGHT
Year Built 1975
Annual Tax Amount $9,254
Tax Year 2021
Lot Size 0.474 Acres
Acres 0.47
Property Description
INCREDIBLE OPPORTUNITY! Over 4,300 sq ft of living space on almost a half an acre in Fort Hunt! The home needs some updating but it's been freshly painted and ready for its next owner. Appearances are deceiving. From the street is looks like a normal center hall colonial, but as you walk in you see the huge great room addition with vaulted ceilings and stone fireplace, with windows overlooking the massive treed yard. There is also a screen porch and multi-level deck. Two walk outs! One from the kitchen and another from the family room. Hardwood floors throughout the main level except the living room which is carpeted. Main floor laundry next to a large closet could be easily turned into fantastic mudroom. Kitchen is large and with a little tweaking could be large enough for a big island! Upstairs you'll find 5 bedrooms. The primary bedroom has a walk-in closet and good sized ensuite. The basement is unfinished but with water plumbed. Use it for floor hockey, "that 70's basement" or finish to add a 6th bedroom and recreation room with walk-out. The yard is HUGE. Update the basketball court and add a pool! There's enough room to do whatever you'd like! It's mostly fenced, just needs the sides closed off to be completely fenced in. New roof and siding. Easily worth well over $1 million when it's updated. Don't miss it! It truly is an incredible opportunity in a highly sought after community and elementary school district. (Pictures up by October 5th)
Location
State VA
County Fairfax
Zoning 130
Rooms
Other Rooms Living Room, Dining Room, Primary Bedroom, Bedroom 2, Bedroom 3, Bedroom 4, Bedroom 5, Kitchen, Family Room, Breakfast Room, Great Room, Laundry, Primary Bathroom
Basement Daylight, Partial, Full, Interior Access, Outside Entrance, Poured Concrete, Walkout Level, Windows
Interior
Interior Features Attic, Breakfast Area, Built-Ins, Chair Railings, Crown Moldings, Dining Area, Family Room Off Kitchen, Floor Plan - Traditional, Formal/Separate Dining Room, Skylight(s), Tub Shower, Wainscotting, Walk-in Closet(s), Wood Floors
Hot Water Electric
Heating Forced Air, Heat Pump(s)
Cooling Central A/C, Zoned, Programmable Thermostat
Flooring Hardwood, Laminate Plank
Fireplaces Number 2
Fireplaces Type Wood
Equipment Built-In Microwave, Cooktop, Dishwasher, Disposal, Dryer, Exhaust Fan, Oven - Double, Refrigerator, Washer
Fireplace Y
Appliance Built-In Microwave, Cooktop, Dishwasher, Disposal, Dryer, Exhaust Fan, Oven - Double, Refrigerator, Washer
Heat Source Oil
Laundry Main Floor
Exterior
Parking Features Garage - Front Entry, Garage Door Opener
Garage Spaces 2.0
Fence Partially
Utilities Available Natural Gas Available
Water Access N
Roof Type Architectural Shingle
Accessibility 32\"+ wide Doors, Level Entry - Main
Attached Garage 2
Total Parking Spaces 2
Garage Y
Building
Lot Description Cul-de-sac, Landscaping, Rear Yard, Trees/Wooded
Story 3
Foundation Crawl Space, Slab
Sewer Public Sewer
Water Public
Architectural Style Colonial
Level or Stories 3
Additional Building Above Grade, Below Grade
Structure Type Dry Wall
New Construction N
Schools
Elementary Schools Stratford Landing
Middle Schools Carl Sandburg
High Schools West Potomac
School District Fairfax County Public Schools
Others
Senior Community No
Tax ID 1023 20 0017
Ownership Fee Simple
SqFt Source Assessor
Special Listing Condition Standard
Read Less

Bought with Keri K Shull • Optime Realty
GET MORE INFORMATION




